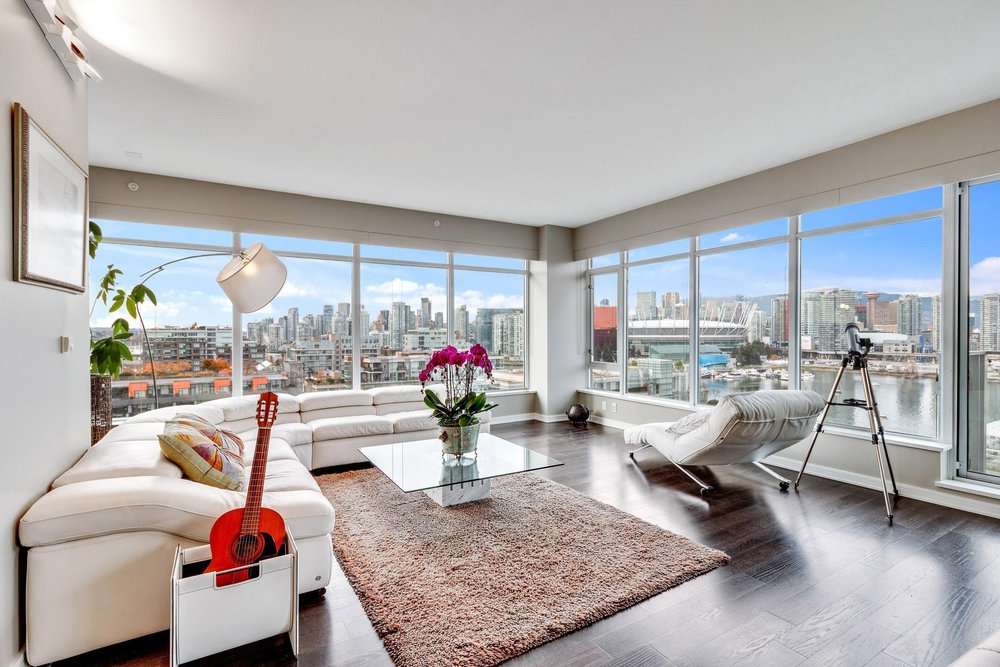1401 1661 Ontario Street, Vancouver
SOLD / $4,350,000
3 Beds
4 Baths
2,417 Sqft
2010 Built
$1,412.49 mnt. fees
Exclusive sophisticated penthouse with stunning water, mountain, and city views at the SAILS-Olympic Village. Featuring 2417sqft luxurious living with 3 bedrooms, 4 bath, over 1018sqft private roof top garden and a wrap-around 355sqft balcony for outdoor entertaining. Large living areas are highlighted by floor-to-ceiling windows with prime NW exposure for spectacular sunsets and tranquil water views. LEED certified green building offering exterior motorized shades and radiant cooling/heating system, Miele S/S appliances, European cabinetry, and luxury faucets throughout. Amenities includes Gym and party room in the building and the 6500sqft Gold Medal Club. Experience this most vibrant waterfront community surrounded by fine dining, shopping, seawall, and parks.
Taxes (2021): $11,884.50
Amenities
- Air Cond./Central
- Bike Room
- Club House
- Exercise Centre
- Pool; Indoor
- Sauna/Steam Room
Features
- Air Conditioning
- ClthWsh
- Dryr
- Frdg
- Stve
- DW
- Drapes
- Window Coverings
- Garage Door Opener
Site Influences
- Central Location
- Marina Nearby
- Recreation Nearby
- Shopping Nearby
| MLS® # | R2632470 |
|---|---|
| Property Type | Residential Attached |
| Dwelling Type | Apartment Unit |
| Home Style | Corner Unit,Penthouse |
| Year Built | 2010 |
| Fin. Floor Area | 2417 sqft |
| Finished Levels | 1 |
| Bedrooms | 3 |
| Bathrooms | 4 |
| Taxes | $ 11884 / 2021 |
| Outdoor Area | Balcony(s),Rooftop Deck |
| Water Supply | City/Municipal |
| Maint. Fees | $1412 |
| Heating | Radiant |
|---|---|
| Construction | Concrete Frame |
| Foundation | |
| Basement | None |
| Roof | Other |
| Floor Finish | Mixed |
| Fireplace | 1 , Electric |
| Parking | Garage; Underground |
| Parking Total/Covered | 2 / 2 |
| Parking Access | Side |
| Exterior Finish | Concrete,Glass,Mixed |
| Title to Land | Freehold Strata |
| Floor | Type | Dimensions |
|---|---|---|
| Main | Living Room | 17'9 x 21' |
| Main | Kitchen | 15'1 x 8'10 |
| Main | Dining Room | 14' x 11'11 |
| Main | Master Bedroom | 16'3 x 9'6 |
| Main | Bedroom | 11'1 x 10' |
| Main | Bedroom | 12'1 x 9'11 |
| Main | Family Room | 17'10 x 16'2 |
| Main | Laundry | 7'8 x 5' |
| Floor | Ensuite | Pieces |
|---|---|---|
| Main | Y | 5 |
| Main | Y | 4 |
| Main | N | 4 |
| Main | N | 2 |
Similar Listings
Listed By: Sutton Group-West Coast Realty
Disclaimer: The data relating to real estate on this web site comes in part from the MLS Reciprocity program of the Real Estate Board of Greater Vancouver or the Fraser Valley Real Estate Board. Real estate listings held by participating real estate firms are marked with the MLS Reciprocity logo and detailed information about the listing includes the name of the listing agent. This representation is based in whole or part on data generated by the Real Estate Board of Greater Vancouver or the Fraser Valley Real Estate Board which assumes no responsibility for its accuracy. The materials contained on this page may not be reproduced without the express written consent of the Real Estate Board of Greater Vancouver or the Fraser Valley Real Estate Board.
Disclaimer: The data relating to real estate on this web site comes in part from the MLS Reciprocity program of the Real Estate Board of Greater Vancouver or the Fraser Valley Real Estate Board. Real estate listings held by participating real estate firms are marked with the MLS Reciprocity logo and detailed information about the listing includes the name of the listing agent. This representation is based in whole or part on data generated by the Real Estate Board of Greater Vancouver or the Fraser Valley Real Estate Board which assumes no responsibility for its accuracy. The materials contained on this page may not be reproduced without the express written consent of the Real Estate Board of Greater Vancouver or the Fraser Valley Real Estate Board.





























