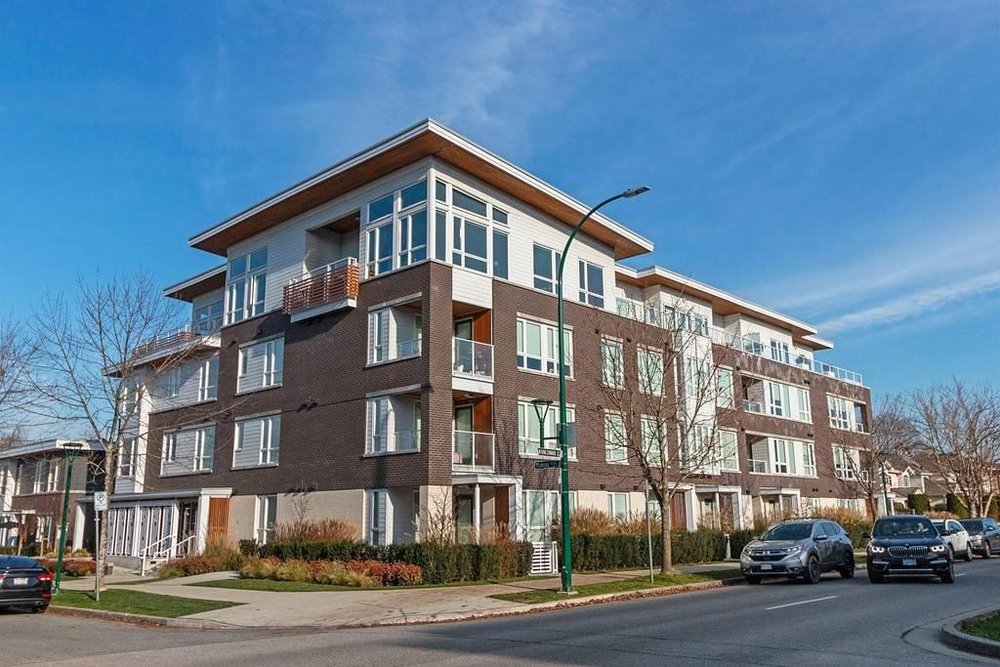105 4080 Yukon Street, Vancouver
SOLD / $1,023,900
2 Beds
2 Baths
965 Sqft
2017 Built
$376.43 mnt. fees
Beautiful like new home, north east corner unit with open & spacious floor plan located in the most desirable Cambie Street Corridor, a block away from the Canada line and steps to Queen Elisabeth Park. This 965 sq ft home offers a bright open concept living area with high ceilings, engineered hardwood floors, air condition, and upgraded laminated floors in bedrooms, light fixtures and closet in master bedroom. The gourmet kitchen features customized soft closing cabinetry,1-1/4" quartz countertops, Bosch appliance package with gas cooktop and built in oven & sleek Faber hoodfan. Spa inspired ensuite and second bathroom features marbled porcelain tile floor and Grohe fixtures. Enjoy entertaining on expansive patio with gas BBQ hookup.
Taxes (2019): $2,704.58
Amenities
- Elevator
- Recreation Center
Features
- Air Conditioning
- ClthWsh
- Dryr
- Frdg
- Stve
- DW
| MLS® # | R2421870 |
|---|---|
| Property Type | Residential Attached |
| Dwelling Type | Apartment Unit |
| Home Style | Corner Unit |
| Year Built | 2017 |
| Fin. Floor Area | 965 sqft |
| Finished Levels | 1 |
| Bedrooms | 2 |
| Bathrooms | 2 |
| Taxes | $ 2705 / 2019 |
| Outdoor Area | Patio(s) |
| Water Supply | City/Municipal |
| Maint. Fees | $376 |
| Heating | Forced Air, Heat Pump, Natural Gas |
|---|---|
| Construction | Frame - Wood |
| Foundation | |
| Basement | None |
| Roof | Torch-On |
| Fireplace | 0 , |
| Parking | Garage; Underground |
| Parking Total/Covered | 1 / 1 |
| Parking Access | Lane |
| Exterior Finish | Brick,Wood |
| Title to Land | Freehold Strata |
| Floor | Type | Dimensions |
|---|---|---|
| Main | Living Room | 13'1 x 10'9 |
| Main | Dining Room | 13'1 x 8' |
| Main | Master Bedroom | 11'9 x 9'7 |
| Main | Bedroom | 8'9 x 8'7 |
| Main | Kitchen | 11'7 x 9'3 |
| Main | Laundry | 8'6 x 8'4 |
| Main | Foyer | 9'4 x 5' |
| Main | Patio | 10' x 9' |
| Main | Patio | 10' x 8' |
| Floor | Ensuite | Pieces |
|---|---|---|
| Main | Y | 5 |
| Main | Y | 3 |
Similar Listings
Listed By: Sutton Group-West Coast Realty
Disclaimer: The data relating to real estate on this web site comes in part from the MLS Reciprocity program of the Real Estate Board of Greater Vancouver or the Fraser Valley Real Estate Board. Real estate listings held by participating real estate firms are marked with the MLS Reciprocity logo and detailed information about the listing includes the name of the listing agent. This representation is based in whole or part on data generated by the Real Estate Board of Greater Vancouver or the Fraser Valley Real Estate Board which assumes no responsibility for its accuracy. The materials contained on this page may not be reproduced without the express written consent of the Real Estate Board of Greater Vancouver or the Fraser Valley Real Estate Board.
Disclaimer: The data relating to real estate on this web site comes in part from the MLS Reciprocity program of the Real Estate Board of Greater Vancouver or the Fraser Valley Real Estate Board. Real estate listings held by participating real estate firms are marked with the MLS Reciprocity logo and detailed information about the listing includes the name of the listing agent. This representation is based in whole or part on data generated by the Real Estate Board of Greater Vancouver or the Fraser Valley Real Estate Board which assumes no responsibility for its accuracy. The materials contained on this page may not be reproduced without the express written consent of the Real Estate Board of Greater Vancouver or the Fraser Valley Real Estate Board.

























