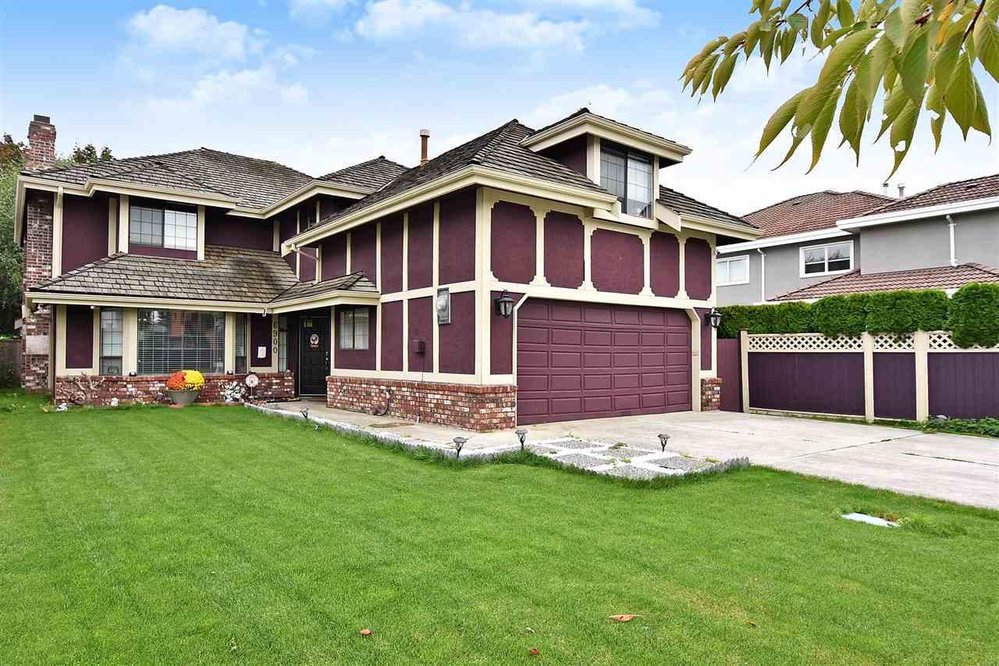6900 Mayflower Drive, Richmond
SOLD / $1,678,000
4 Beds
3 Baths
2,863 Sqft
5,848 Lot SqFt
1981 Built
Elegant & classic Tudor style home located in the desirable Riverdale area in NW Richmond. This beautifully designed, open-concept home features a spacious living room with a sun-drenched solarium leading out to the backyard. Highlights include a high-end chef's kitchen, double ovens, SS KitchenAid appliances, custom made maple wood cabinetry & double thick quartz countertops. Features that are worth mentioning include a travertine stone covered foyer, quality wide plank oak flooring, & tastefully designed crown moulding throughout. Generously-sized master suite features a big walk-in closet & a modern bathroom. Walking distance to Thompson community center and the reputable Burnett school. Nearby parks and the renowned 5km Railway Greenway are some of the outdoor enthusiasts' favourites.
Taxes (2019): $5,348.85
Features
- ClthWsh
- Dryr
- Frdg
- Stve
- DW
- Drapes
- Window Coverings
- Garage Door Opener
- Oven - Built In
Site Influences
- Marina Nearby
- Private Setting
- Recreation Nearby
- Shopping Nearby
| MLS® # | R2407840 |
|---|---|
| Property Type | Residential Detached |
| Dwelling Type | House/Single Family |
| Home Style | 2 Storey |
| Year Built | 1981 |
| Fin. Floor Area | 2863 sqft |
| Finished Levels | 2 |
| Bedrooms | 4 |
| Bathrooms | 3 |
| Taxes | $ 5349 / 2019 |
| Lot Area | 5848 sqft |
| Lot Dimensions | 44.00 × |
| Outdoor Area | Fenced Yard |
| Water Supply | City/Municipal |
| Maint. Fees | $N/A |
| Heating | Baseboard, Hot Water, Radiant |
|---|---|
| Construction | Frame - Wood |
| Foundation | |
| Basement | None |
| Roof | Wood |
| Floor Finish | Mixed, Tile |
| Fireplace | 2 , Other |
| Parking | Garage; Double |
| Parking Total/Covered | 4 / 2 |
| Parking Access | Front |
| Exterior Finish | Brick,Stucco |
| Title to Land | Freehold NonStrata |
| Floor | Type | Dimensions |
|---|---|---|
| Main | Living Room | 19'8 x 14' |
| Main | Kitchen | 16'6 x 13'6 |
| Main | Dining Room | 11'8 x 11'6 |
| Main | Family Room | 16'6 x 13'6 |
| Main | Laundry | 7' x 6' |
| Main | Foyer | 7' x 8' |
| Above | Master Bedroom | 16'6 x 14' |
| Above | Bedroom | 12'1 x 11'6 |
| Above | Bedroom | 10'10 x 11'6 |
| Above | Bedroom | 9' x 11'6 |
| Floor | Ensuite | Pieces |
|---|---|---|
| Main | N | 2 |
| Above | Y | 4 |
| Above | N | 4 |
Similar Listings
Listed By: Sutton Group-West Coast Realty
Disclaimer: The data relating to real estate on this web site comes in part from the MLS Reciprocity program of the Real Estate Board of Greater Vancouver or the Fraser Valley Real Estate Board. Real estate listings held by participating real estate firms are marked with the MLS Reciprocity logo and detailed information about the listing includes the name of the listing agent. This representation is based in whole or part on data generated by the Real Estate Board of Greater Vancouver or the Fraser Valley Real Estate Board which assumes no responsibility for its accuracy. The materials contained on this page may not be reproduced without the express written consent of the Real Estate Board of Greater Vancouver or the Fraser Valley Real Estate Board.
Disclaimer: The data relating to real estate on this web site comes in part from the MLS Reciprocity program of the Real Estate Board of Greater Vancouver or the Fraser Valley Real Estate Board. Real estate listings held by participating real estate firms are marked with the MLS Reciprocity logo and detailed information about the listing includes the name of the listing agent. This representation is based in whole or part on data generated by the Real Estate Board of Greater Vancouver or the Fraser Valley Real Estate Board which assumes no responsibility for its accuracy. The materials contained on this page may not be reproduced without the express written consent of the Real Estate Board of Greater Vancouver or the Fraser Valley Real Estate Board.



















