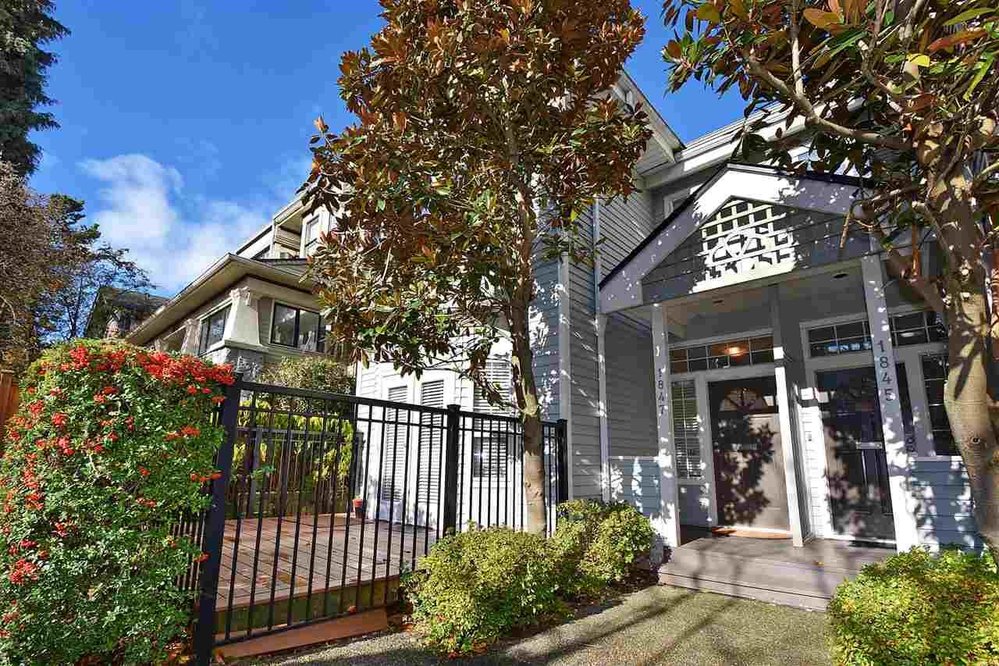1847 W 12th Avenue, Vancouver
SOLD / $1,090,000
2 Beds
3 Baths
1,320 Sq.ft.
1991 Built
$250.00 mnt. fees
Classic contemporary 2 bedroom, 3 bathroom unit boasting 9' ceilings & over 1300 square feet of living space with an open concept living & dining area. Home offers Oak hardwood flooring, quartz counter tops, a Mediterranean style kitchen, stainless steel appliances, a private front patio deck off the living room, a lower garden patio & a shared common rooftop garden. Fence, Dishwasher, Dryer and Washer have been replaced. THE BONUS" 500 SQUARE FEET of crawl space & an additional common shared storage area! Good catchment schools: Henry Hudson Elementary and Kitsilano Secondary School. Steps to St Johns private school and Arbutus Greenway. Perfect for families & entertaining. Investor alert: the unit is currently leased at $2500/m.
Taxes (2018): $2,740.00
Amenities
- ClthWsh/Dryr/Frdg/Stve/DW In Suite Laundry
- Storage
Similar Listings
Listed By: Sutton Group-West Coast Realty
Disclaimer: The data relating to real estate on this web site comes in part from the MLS Reciprocity program of the Real Estate Board of Greater Vancouver or the Fraser Valley Real Estate Board. Real estate listings held by participating real estate firms are marked with the MLS Reciprocity logo and detailed information about the listing includes the name of the listing agent. This representation is based in whole or part on data generated by the Real Estate Board of Greater Vancouver or the Fraser Valley Real Estate Board which assumes no responsibility for its accuracy. The materials contained on this page may not be reproduced without the express written consent of the Real Estate Board of Greater Vancouver or the Fraser Valley Real Estate Board.
Disclaimer: The data relating to real estate on this web site comes in part from the MLS Reciprocity program of the Real Estate Board of Greater Vancouver or the Fraser Valley Real Estate Board. Real estate listings held by participating real estate firms are marked with the MLS Reciprocity logo and detailed information about the listing includes the name of the listing agent. This representation is based in whole or part on data generated by the Real Estate Board of Greater Vancouver or the Fraser Valley Real Estate Board which assumes no responsibility for its accuracy. The materials contained on this page may not be reproduced without the express written consent of the Real Estate Board of Greater Vancouver or the Fraser Valley Real Estate Board.

























